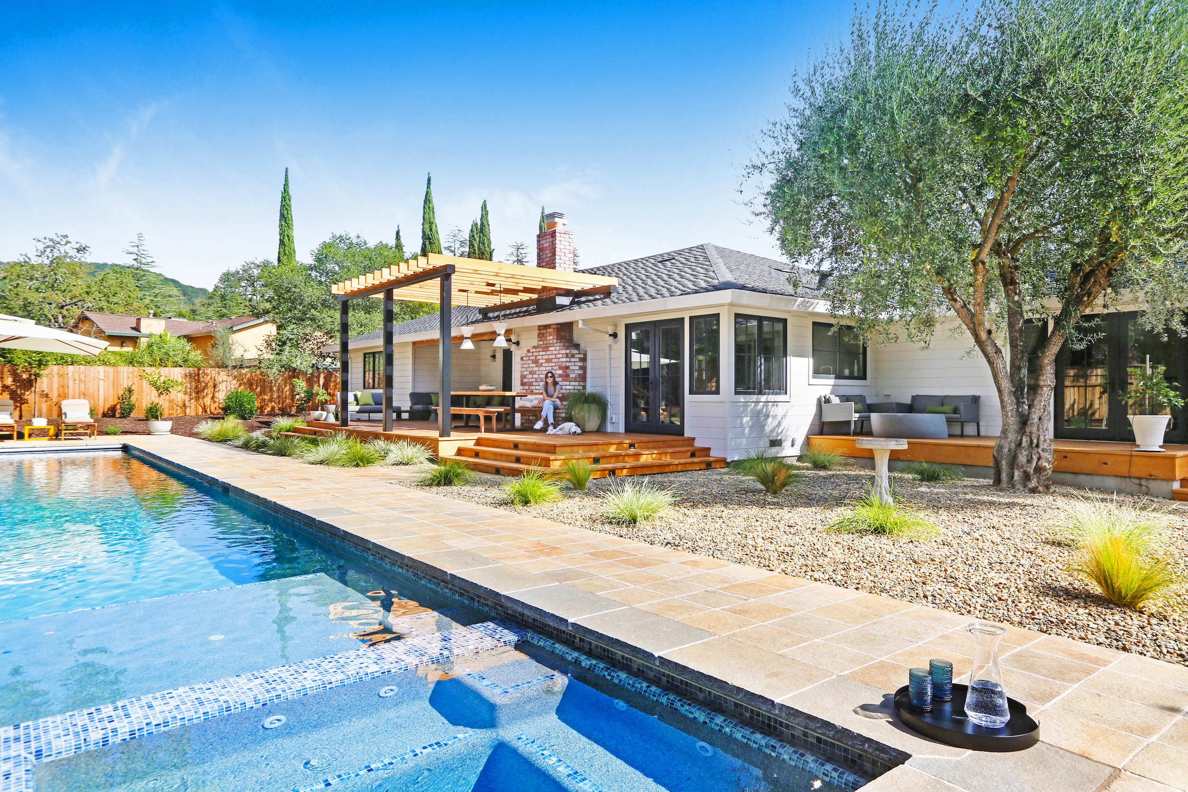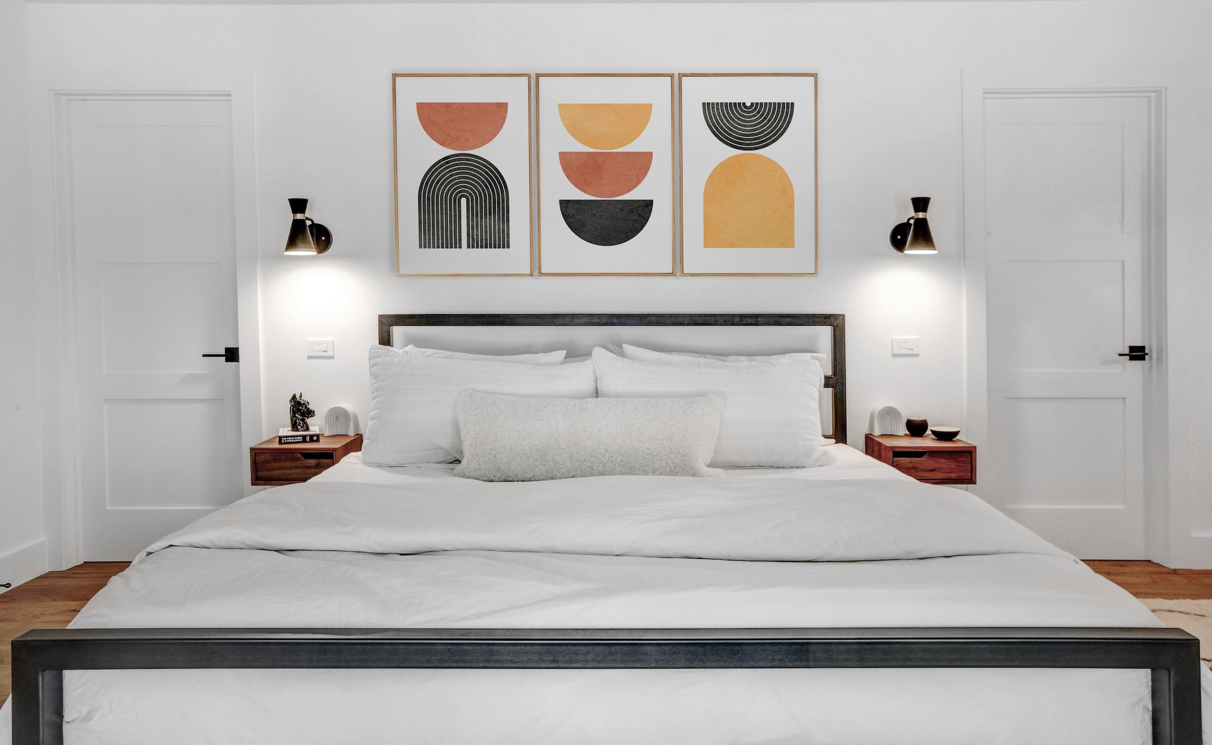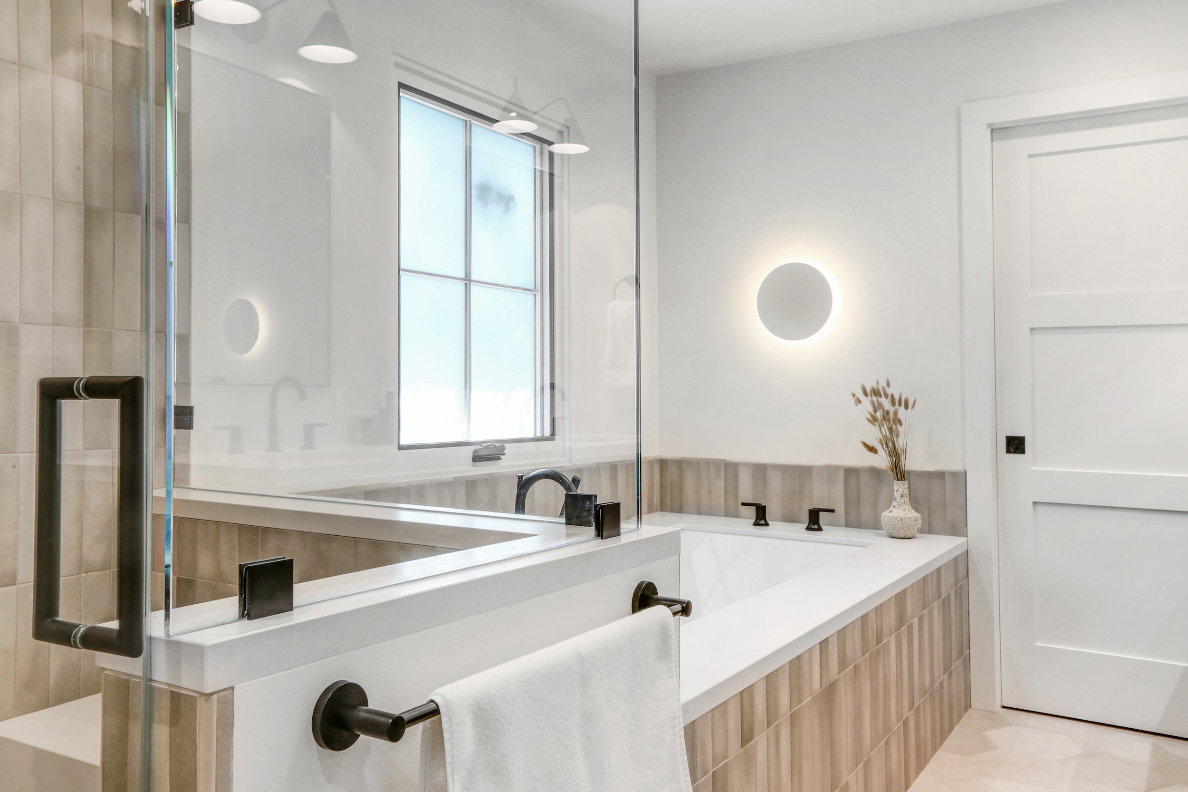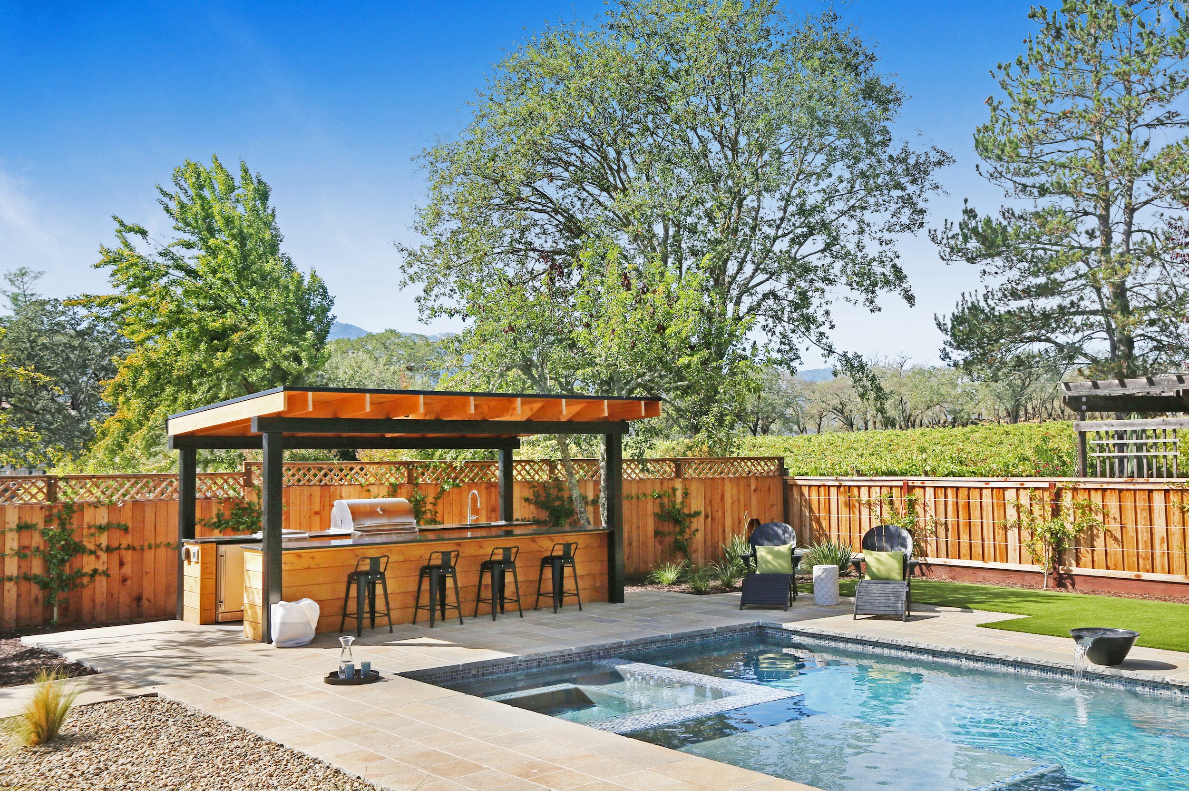On the outskirts of Sonoma, backing onto rows upon rows of vineyard this completely reimagined back yard creates optimal views. A remodeled garage-turned-primary bedroom suite opens out onto an appointed xeriscape garden, pool with spa and outdoor kitchen. An outdoor dining area and lounge shaded by an attached pergola take advantage of sought-after wine country outdoor living.
The new primary bedroom suite is oriented towards the pool and a vista of vineyards. Neutral whites let the bold colors of accent pieces pop and contrast with the saturated colors of the back yard.
The primary bathroom with a curbless shower and oversized tub uses a minimal palette of of accent blacks and warm grays to create a contemporary spa-type experience. From the bathroom a separate toilet room and walk-through closet that also connects to the bedroom are accessible.
From the private bedroom deck a short path brings you to the pool and spa. Xeriscape grasses punctuate the yard for a contemporary, low maintenance design and black accent fountains overflow into the pool to create a serene soundscape. From the raised decks of the house the view of the vineyards creates the quintessential wine country scene.
The outdoor kitchen boasts its structural simplicity in Alaskan yellow cedar and powder coated steel. It features a gas burner and barbecue, beverage fridge and sink on one side and expansive counter on the other creating an uninterrupted view across the pool.
The deck that overlooks the entire yard is partially covered by a pergola with the same Alaskan yellow cedar and steel frame. At the height of summer the pergola is situated such that the dining area will be fully shaded. Over the lounge eave heaters are installed to allow for entertainment into the cooler evenings of the year.
The meticulous execution of this project is thanks to Whitfield Construction.
Photography by Rick Bolen Photography.
“We converted the garage into a master suite, added an additional bathroom to the house and put in an outdoor kitchen, large deck and pool. Without Sam’s guidance around permitting and Sonoma’s rules and regulations we would have been lost! Sam is very savvy about the permitting process and a master at getting everything necessary in order so your project can move along smoothly. He is efficient, communicative and a super nice person. He is responsive to calls, emails and texts. ”










